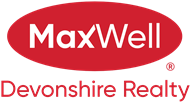About 78 Wilkinson Place
WOW! Step into style, space & comfort with this HIDDEN GEM tucked away in the highly sought-after community of WINDROSE. This beautifully upgraded 1,645 SQ FT BUNGALOW offers over 3,000 SQ FT of TOTAL LIVING SPACE with VINYL PLANK FLOORING THROUGHOUT. The LOW MAINTENANCE FRONT & BACK YARD features ARTIFICIAL TURF, MODERN GLASS RAILINGS & direct access BACKING ONTO THE PARK. Enjoy year-round comfort with AIR CONDITIONING, HEATED BASEMENT FLOORS, a DOUBLE ATTACHED GARAGE WITH HEATED FLOOR & SHINGLES REPLACED IN 2022. Inside, the MAIN FLOOR showcases VAULTED CEILINGS, a LARGE LIVING ROOM with GAS FIREPLACE & a SPACIOUS KITCHEN with AMPLE STORAGE. There are 3 BEDROOMS, including a relaxing PRIMARY RETREAT with 4PC ENSUITE, plus an additional 4PC BATHROOM. The FULLY FINISHED BASEMENT offers a MASSIVE FAMILY ROOM with FIREPLACE, a HUGE WET BAR that could double as a SECOND KITCHEN, 2 LARGE BEDROOMS & a DEN. Ideally located CLOSE TO SCHOOLS, PARKS & ALL AMENITIES—this home truly has it all!
Features of 78 Wilkinson Place
| MLS® # | E4432814 |
|---|---|
| Price | $624,900 |
| Bedrooms | 5 |
| Bathrooms | 3.00 |
| Full Baths | 3 |
| Square Footage | 1,645 |
| Acres | 0.00 |
| Year Built | 2005 |
| Type | Single Family |
| Sub-Type | Detached Single Family |
| Style | Bungalow |
| Status | Active |
Community Information
| Address | 78 Wilkinson Place |
|---|---|
| Area | Leduc |
| Subdivision | Windrose |
| City | Leduc |
| County | ALBERTA |
| Province | AB |
| Postal Code | T9E 8N3 |
Amenities
| Amenities | Air Conditioner, Bar, Deck, Fire Pit, Front Porch, No Animal Home, No Smoking Home, Natural Gas BBQ Hookup |
|---|---|
| Parking | Double Garage Attached, Heated, Insulated |
| Is Waterfront | No |
| Has Pool | No |
Interior
| Interior Features | ensuite bathroom |
|---|---|
| Appliances | Air Conditioning-Central, Dishwasher-Built-In, Dryer, Garage Control, Garage Opener, Refrigerator, Storage Shed, Stove-Electric, Washer, Window Coverings |
| Heating | Forced Air-1, In Floor Heat System, Natural Gas |
| Fireplace | Yes |
| Fireplaces | Corner |
| Stories | 2 |
| Has Suite | No |
| Has Basement | Yes |
| Basement | Full, Finished |
Exterior
| Exterior | Wood, Stone, Vinyl |
|---|---|
| Exterior Features | Airport Nearby, Backs Onto Park/Trees, Fenced, Flat Site, Fruit Trees/Shrubs, Golf Nearby, Level Land, Low Maintenance Landscape, Playground Nearby, Schools, Shopping Nearby |
| Roof | Asphalt Shingles |
| Construction | Wood, Stone, Vinyl |
| Foundation | Insulated Concrete Form |
School Information
| Elementary | St. Bendicts |
|---|---|
| High | Ohpaho Secondary |
Additional Information
| Date Listed | April 25th, 2025 |
|---|---|
| Days on Market | 1 |
| Zoning | Zone 81 |
| Foreclosure | No |
| RE / Bank Owned | No |
Listing Details
| Office | Courtesy Of Devin P Newman Of Exp Realty |
|---|

