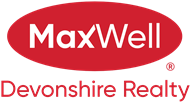About 12240 173 Avenue
This fully finished 1601 sq ft 2-storey home offers over 2,200 sq ft of total living space with 3 bedrooms and 3.5 bathrooms, with central AC. The main floor is filled with natural light and features an open-concept layout with a chef’s kitchen, granite countertops, stainless steel appliances, custom cabinetry, and a large central island. The spacious living area, mudroom, and convenient powder room add to the home's functionality. Upstairs you'll find 3 well-sized bedrooms, a 4-piece main bath, upper-floor laundry, and a vaulted primary suite with a walk-in closet and elegant ensuite. The professionally finished basement includes a generous rec room, home gym area, 4-piece bathroom, and plenty of storage. Enjoy a beautifully landscaped yard, front porch, rear deck, and a double detached garage. Pride of ownership is evident throughout, just move in and enjoy.
Features of 12240 173 Avenue
| MLS® # | E4442149 |
|---|---|
| Price | $475,000 |
| Bedrooms | 3 |
| Bathrooms | 3.50 |
| Full Baths | 3 |
| Half Baths | 1 |
| Square Footage | 1,601 |
| Acres | 0.00 |
| Year Built | 2013 |
| Type | Single Family |
| Sub-Type | Detached Single Family |
| Style | 2 Storey |
| Status | Active |
Community Information
| Address | 12240 173 Avenue |
|---|---|
| Area | Edmonton |
| Subdivision | Rapperswill |
| City | Edmonton |
| County | ALBERTA |
| Province | AB |
| Postal Code | T5X 0K2 |
Amenities
| Amenities | Air Conditioner, Ceiling 9 ft., Closet Organizers, Deck, Exercise Room, Front Porch, Vaulted Ceiling, Vinyl Windows, HRV System |
|---|---|
| Parking Spaces | 3 |
| Parking | Double Garage Detached |
| Is Waterfront | No |
| Has Pool | No |
Interior
| Interior Features | ensuite bathroom |
|---|---|
| Appliances | Dishwasher-Built-In, Dryer, Garage Control, Garage Opener, Hood Fan, Oven-Microwave, Refrigerator, Stove-Gas, Washer, Window Coverings |
| Heating | Forced Air-1, Natural Gas |
| Fireplace | No |
| Stories | 3 |
| Has Suite | No |
| Has Basement | Yes |
| Basement | Full, Finished |
Exterior
| Exterior | Wood, Stone, Vinyl |
|---|---|
| Exterior Features | Back Lane, Fenced, Playground Nearby, Public Transportation, Schools, Shopping Nearby |
| Roof | Asphalt Shingles |
| Construction | Wood, Stone, Vinyl |
| Foundation | Concrete Perimeter |
Additional Information
| Date Listed | June 12th, 2025 |
|---|---|
| Days on Market | 1 |
| Zoning | Zone 27 |
| Foreclosure | No |
| RE / Bank Owned | No |
Listing Details
| Office | Courtesy Of Mark B Wilbert Of CIR Realty |
|---|

