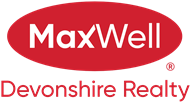About 207 9739 92 Street
You’re not just buying a condo—you’re gaining a lifestyle. Picture evening hikes along the scenic river valley trails, weekends exploring the tropical gardens at the Muttart Conservatory, or enjoying the lively Folk Festival right outside your door. This address offers the perfect blend of urban comforts & natural beauty in the warm, welcoming Cloverdale community. This spacious 1679 sqft home features 3 bdrms & 3 balconies with beautiful views of the neighborhood. The primary bdrm boasts a lovely ensuite, large walk-in closet, abundant windows & a private balcony. The 2 additional bdrms are extra large & share their own balcony. The open concept living area has its own balcony, while the kitchen offers ample counter space, a center island with raised eating bar & plenty of cabinets. You’ll love the big laundry room & storage, a wide underground parking for 2 small cars. Condo fees include heat, water & central air.
Features of 207 9739 92 Street
| MLS® # | E4452021 |
|---|---|
| Price | $379,800 |
| Bedrooms | 3 |
| Bathrooms | 2.00 |
| Full Baths | 2 |
| Square Footage | 1,679 |
| Acres | 0.00 |
| Year Built | 2005 |
| Type | Condo / Townhouse |
| Sub-Type | Lowrise Apartment |
| Style | Single Level Apartment |
| Status | Active |
Community Information
| Address | 207 9739 92 Street |
|---|---|
| Area | Edmonton |
| Subdivision | Cloverdale |
| City | Edmonton |
| County | ALBERTA |
| Province | AB |
| Postal Code | T6C 3S3 |
Amenities
| Amenities | Air Conditioner, Deck, Parking-Visitor, Secured Parking, Security Door, Storage-In-Suite, Storage Cage |
|---|---|
| Parking | Parkade, Single Indoor, Underground |
| Is Waterfront | No |
| Has Pool | No |
Interior
| Interior Features | ensuite bathroom |
|---|---|
| Appliances | Air Conditioning-Central, Dishwasher-Built-In, Dryer, Garburator, Microwave Hood Fan, Refrigerator, Stove-Electric, Washer |
| Heating | Hot Water, Natural Gas |
| Fireplace | No |
| # of Stories | 3 |
| Stories | 3 |
| Has Suite | No |
| Has Basement | Yes |
| Basement | None, No Basement |
Exterior
| Exterior | Wood, Stucco, Vinyl |
|---|---|
| Exterior Features | Golf Nearby, Park/Reserve, Playground Nearby, Public Transportation, Ravine View, Schools, Shopping Nearby, Ski Hill Nearby, View Downtown |
| Roof | Tar & Gravel |
| Construction | Wood, Stucco, Vinyl |
| Foundation | Concrete Perimeter |
School Information
| Elementary | Rutherford |
|---|---|
| Middle | Kenilworth |
| High | McNally |
Additional Information
| Date Listed | August 8th, 2025 |
|---|---|
| Days on Market | 2 |
| Zoning | Zone 18 |
| Foreclosure | No |
| RE / Bank Owned | No |
| Condo Fee | $1,174 |
Listing Details
| Office | Courtesy Of Nooran Ostadeian Of RE/MAX Elite |
|---|

