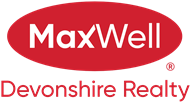About 27 Page Drive
This updated 1,979 sq. ft. two-storey in the sought-after Pineview community blends space, comfort, and charm. With five bedrooms and versatile living areas, it’s perfect for a growing family. The main floor offers welcoming living and dining rooms, plus a bright kitchen that flows into a sunken family room with wood-burning fireplace and access to the backyard and 3-season room. Upstairs, three bedrooms include a spacious primary with 4-piece ensuite and soaker tub. The finished basement, brightened by oversized windows, features a theatre room, rec space, modern 3-piece bath, and an additional bedroom—ideal for guests or teens. Recent upgrades include shingles, windows, hot water tank, landscaping, and vinyl fencing. Conveniently located near schools, shopping, and major routes, this home is move-in ready and waiting for its next chapter.
Features of 27 Page Drive
| MLS® # | E4458528 |
|---|---|
| Price | $589,900 |
| Bedrooms | 4 |
| Bathrooms | 3.50 |
| Full Baths | 3 |
| Half Baths | 1 |
| Square Footage | 1,980 |
| Acres | 0.00 |
| Year Built | 1986 |
| Type | Single Family |
| Sub-Type | Detached Single Family |
| Style | 2 Storey |
| Status | Active |
Community Information
| Address | 27 Page Drive |
|---|---|
| Area | St. Albert |
| Subdivision | Pineview |
| City | St. Albert |
| County | ALBERTA |
| Province | AB |
| Postal Code | T8N 4S8 |
Amenities
| Amenities | Gazebo, No Smoking Home, Sunroom, See Remarks |
|---|---|
| Parking Spaces | 4 |
| Parking | Double Garage Attached |
| Is Waterfront | No |
| Has Pool | No |
Interior
| Interior Features | ensuite bathroom |
|---|---|
| Appliances | Dishwasher - Energy Star, Dryer, Garage Control, Garage Opener, Microwave Hood Fan, Storage Shed, Stove-Electric, Vacuum System Attachments, Vacuum Systems, Washer, Window Coverings, Refrigerators-Two, TV Wall Mount, Curtains and Blinds |
| Heating | Forced Air-1, Natural Gas |
| Fireplace | Yes |
| Fireplaces | Glass Door, Mantel, Tile Surround |
| Stories | 3 |
| Has Suite | No |
| Has Basement | Yes |
| Basement | Full, Finished |
Exterior
| Exterior | Wood, Brick |
|---|---|
| Exterior Features | Fenced, Flat Site, Golf Nearby, Landscaped, Level Land, Public Transportation, Schools, Shopping Nearby |
| Roof | Asphalt Shingles |
| Construction | Wood, Brick |
| Foundation | Concrete Perimeter |
Additional Information
| Date Listed | September 19th, 2025 |
|---|---|
| Days on Market | 2 |
| Zoning | Zone 24 |
| Foreclosure | No |
| RE / Bank Owned | No |
Listing Details
| Office | Courtesy Of Alyssa Seniuk Of MaxWell Challenge Realty |
|---|

