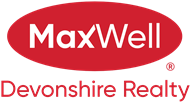About 132 50 Heatherglen Drive
Heritage Creek is one of the most desired adult-living (55+) retirement communities in the Tri-Area because of its security behind gated walls, and its focus on investing in your lifestyle – your life, your way. Perfectly positioned in the community, this bungalow features central A/C, an open layout, 9’ ceilings, hardwood flooring, a chef’s kitchen with warm-toned cabinetry, built-in stainless appliances, stone countertops, & separate dinette, recessed living room ceilings, main-floor laundry, 3 total bedrooms including a king-sized owner’s suite with walk-in closet and 5pc ensuite, and a fully-finished basement with massive storage room. Complete with a covered WEST-FACING composite deck, double-attached garage with EPOXY flooring, and low condo fees - whether you’re an avid traveler, pickleball player, walker, empty-nester, retiree, or enjoy the social aspects of engaging with your neighbors, Heritage Creek has something to offer everyone – you’re going to love it here!
Features of 132 50 Heatherglen Drive
| MLS® # | E4458769 |
|---|---|
| Price | $700,000 |
| Bedrooms | 3 |
| Bathrooms | 3.00 |
| Full Baths | 3 |
| Square Footage | 1,453 |
| Acres | 0.00 |
| Year Built | 2014 |
| Type | Condo / Townhouse |
| Sub-Type | Detached Condominium |
| Style | Bungalow |
| Status | Active |
Community Information
| Address | 132 50 Heatherglen Drive |
|---|---|
| Area | Spruce Grove |
| Subdivision | Heatherglen |
| City | Spruce Grove |
| County | ALBERTA |
| Province | AB |
| Postal Code | T7X 0R6 |
Amenities
| Amenities | Air Conditioner, Ceiling 9 ft., Club House, Deck, Exercise Room, Fire Pit, Front Porch, No Animal Home, No Smoking Home, Party Room, Racquet Courts, Social Rooms, See Remarks |
|---|---|
| Parking | Double Garage Attached, Insulated, See Remarks |
| Is Waterfront | No |
| Has Pool | No |
Interior
| Interior Features | ensuite bathroom |
|---|---|
| Appliances | Air Conditioning-Central, Dishwasher-Built-In, Dryer, Garage Control, Garage Opener, Hood Fan, Oven-Built-In, Oven-Microwave, Refrigerator, Stove-Countertop Electric, Washer, Window Coverings |
| Heating | Forced Air-1, Natural Gas |
| Fireplace | Yes |
| Fireplaces | See Remarks |
| Stories | 2 |
| Has Suite | No |
| Has Basement | Yes |
| Basement | Full, Finished |
Exterior
| Exterior | Wood, Stone, Vinyl |
|---|---|
| Exterior Features | Fenced, Flat Site, Gated Community, Landscaped, Low Maintenance Landscape, Playground Nearby, Public Transportation, Shopping Nearby, See Remarks |
| Roof | Asphalt Shingles |
| Construction | Wood, Stone, Vinyl |
| Foundation | Concrete Perimeter |
Additional Information
| Date Listed | September 20th, 2025 |
|---|---|
| Days on Market | 58 |
| Zoning | Zone 91 |
| Foreclosure | No |
| RE / Bank Owned | No |
| Condo Fee | $250 |
Listing Details
| Office | Courtesy Of Ian S Kondics Of RE/MAX PREFERRED CHOICE |
|---|

