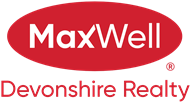About 4904 52 Avenue
***BON ACCORD GEM*** This beautiful 1950 Character home has much to be desired. There is over 1448sqft of living space, a HUGE DOUBLE GARAGE with workshop, a large fenced yard on a corner lot so less neighbours to deal with, upgrades including; MANY NEWER WINDOWS, FRONT DOOR PACKAGE, BACK DOOR in 2010 and ROOF in 2011. There is original wood trim throughout and original hardwood upstairs. The main floor offers a large open living and dining area, a spacious kitchen full of possibilities, a full washroom and large den. Upstairs features a large primary bedroom with 2 pc ensuite and 2 more spacious bedrooms. The basement is partly finished with a rec room space, lots of storage with a cold room and laundry. Outside you have a large deck with pergola, patio and a grassy area. Located in a quiet part of Bon Accord close to all amenities and 20 mins to North Edmonton.
Features of 4904 52 Avenue
| MLS® # | E4459979 |
|---|---|
| Price | $308,000 |
| Bedrooms | 3 |
| Bathrooms | 1.50 |
| Full Baths | 1 |
| Half Baths | 1 |
| Square Footage | 1,448 |
| Acres | 0.00 |
| Year Built | 1950 |
| Type | Single Family |
| Sub-Type | Detached Single Family |
| Style | 1 and Half Storey |
| Status | Active |
Community Information
| Address | 4904 52 Avenue |
|---|---|
| Area | Bon Accord |
| Subdivision | Bon Accord |
| City | Bon Accord |
| County | ALBERTA |
| Province | AB |
| Postal Code | T0A 0K0 |
Amenities
| Amenities | Deck, No Smoking Home, Patio |
|---|---|
| Parking | Double Garage Detached, Over Sized |
| Is Waterfront | No |
| Has Pool | No |
Interior
| Interior Features | ensuite bathroom |
|---|---|
| Appliances | Dishwasher-Built-In, Dryer, Garage Control, Garage Opener, Oven-Microwave, Refrigerator, Stove-Electric, Washer |
| Heating | Forced Air-1, Natural Gas |
| Fireplace | No |
| Stories | 2 |
| Has Suite | No |
| Has Basement | Yes |
| Basement | Full, Partially Finished |
Exterior
| Exterior | Wood, Stucco |
|---|---|
| Exterior Features | Back Lane, Corner Lot, Fenced, Landscaped, Schools, Shopping Nearby |
| Roof | Asphalt Shingles |
| Construction | Wood, Stucco |
| Foundation | Block |
Additional Information
| Date Listed | September 29th, 2025 |
|---|---|
| Days on Market | 3 |
| Zoning | Zone 61 |
| Foreclosure | No |
| RE / Bank Owned | No |
Listing Details
| Office | Courtesy Of Jeremiah H Townsend Of MaxWell Progressive |
|---|

